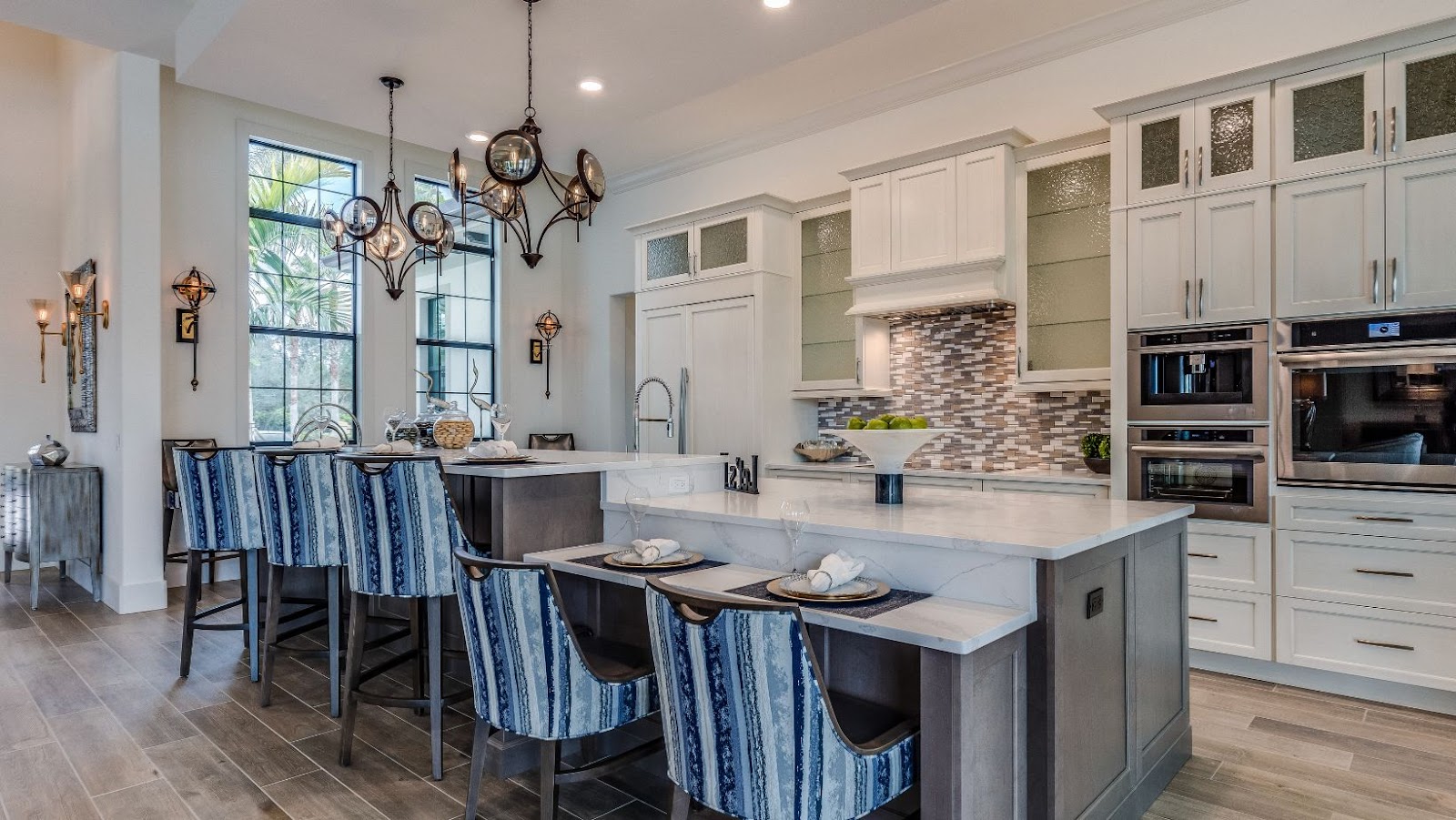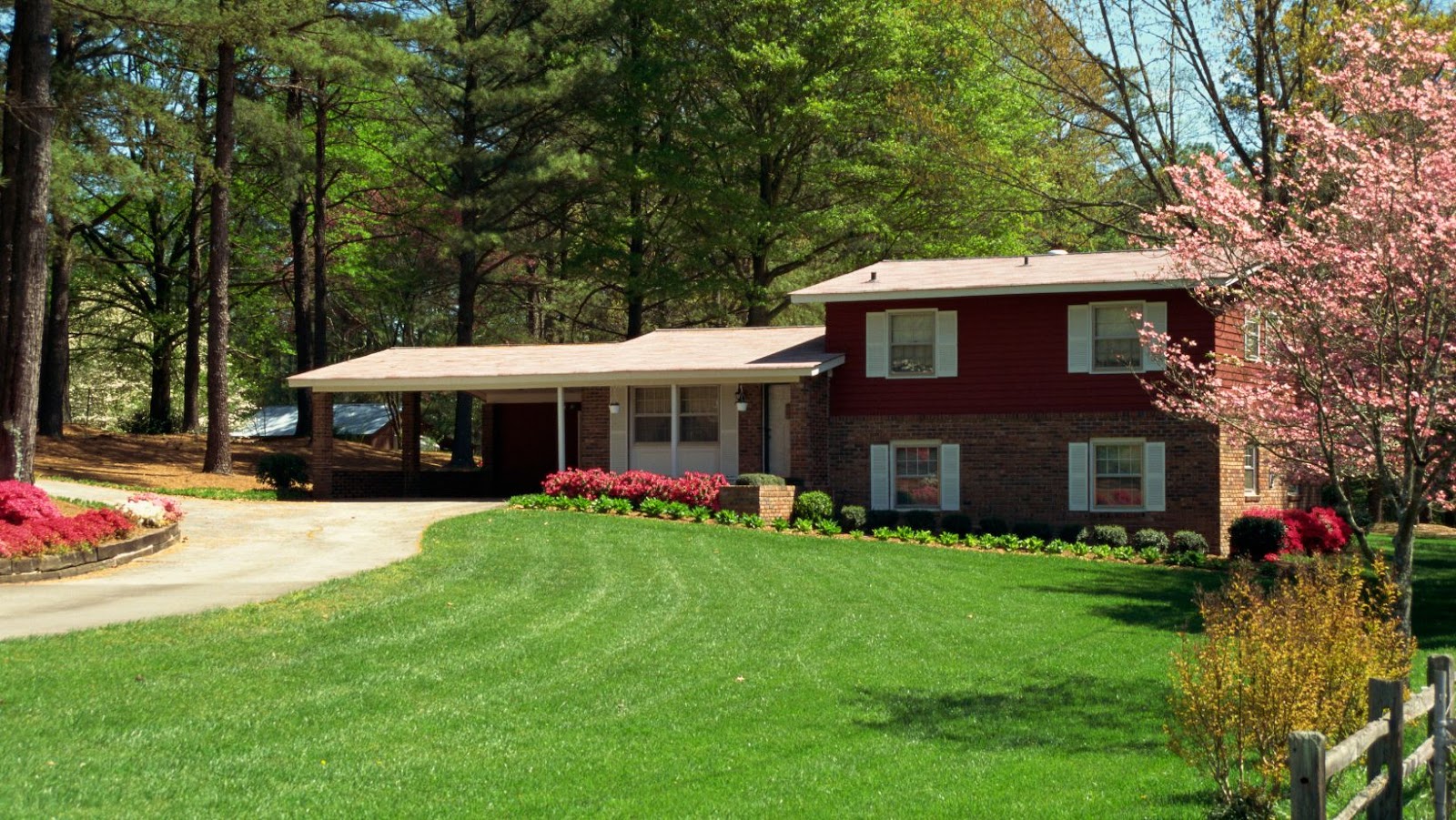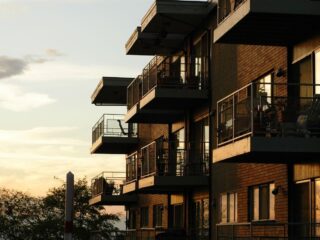
A split level home is a style of architecture popular from the 1950s to the 1970s in the United States and Canada. The design combines ranches and two-story homes, creating a unique and versatile layout that can accommodate any family or lifestyle. This type of home typically has two main levels that are fanned out so each upper level is slightly higher than the lower level. Split level homes often have large windows with expansive views, which add to their beauty and charm.
Split level homes feature multiple levels for flexible living space, allowing for more privacy in certain areas of the home as needed. Each floor serves a distinct purpose, with some floors offering extra living space or bedrooms, while other areas provide open space for entertaining guests or extra storage. By having different room levels connected by stairs, split level homes create drama with an interesting interior flow and can even provide unique angles to decorate or design around.
What does split level mean
Split level homes are characterized by three different levels of floor spaces, usually divided by a half flight of stairs. The main level contains the main living area, including the kitchen, dining room and family room. A standard half-flight of stairs leads up to the bedroom level and another half-flight leads down to a more private lower level, typically containing at least one bedroom and a recreation room. Split levels are most often found in the suburbs and offer homeowners more space for their money than traditional single-story homes.
Split levels also allow for additional design options such as raised porches, cathedral ceilings, window Niches and skylights. The tri-level design also helps reduce sound transmittal from one area to another because there is an air space between each floor space. This means that noise from the living area on one floor won’t disturb sleeping occupants on another floor or in a different part of the home. This can be beneficial for families with multiple members who desire privacy in their own areas but who still want to enjoy joint activities in some shared areas of the home.
Features of a Split Level Home
A split level home is an architectural design that has two or more levels, typically with half-levels (called split foyers) between the main levels. Split level homes are designed to make the most efficient use of space, or to provide a multi-level living experience for the homeowner.
Let’s take a closer look at the features of a split level home:
Split Level Design
Split level homes, or tri-level homes, are a type of house that demonstrate the compromise between a single story and multi-story home. A “split” floorplan allows for two main living levels to increase living space while preserving traditional selections of square footage and room size. Popular in the 1950s and 1960s, this type of residence has several interesting characteristics that make it practical for modern family living.
A split level design usually combines an upper floor with two lower-level sections— these often have multiple entrances off the exterior of the house. Upper floors may include bedrooms as well as bathrooms, whereas lower levels may contain a combination of different spaces such as laundry rooms, informal living rooms and even home office spaces. Some split level designs also incorporate an attached garage at ground level or on a semi-ground level beneath the front entrance stair. Guests may enter the house at either upper level—closest to living spaces—or via a front facing entry or side door on main (ground) level.
The advantages of having two primary storage areas along with separate touches of outdoor space creates both ample storage and privacy within individual areas as needed. Taking into account square footage/room size considerations and concerns associated with multi story structures, split levels offer attractive features rarely encountered in either single story dwellings or multi-story dwellings due to their unique divided design.
Floor Plans
Split-level floor plans are typically divided into three or more, separate levels. There is generally a main level, one or two lower levels, and an upper level. The middle level of the split-level home is characterized by tall ceilings and large windows that help bring in natural light and give the space an open feel. All of the other levels are usually much smaller in size and may or may not contain living spaces.
The main level of this type of house plan is often used as the “public” area to host guests or conduct business away from your private areas such as bedrooms and bathrooms typically located on other floors. The main floor normally has a large entryway with a staircase leading up to the second level and another staircase leading down to the lower level(s).
The ground floor can often be used for storage, laundry rooms, guest bedrooms, family rooms, and/or utility spaces depending on the size of your home. This floor can sometimes have direct access from the outside making it easier for you to get wood cuts for wintertime fires without having to carry them up several flights of stairs from outside into other living spaces.
Finally, split-level homes also have upper floors which generally contain bedrooms/bathrooms with ensuite events if there is enough room for such customization on each floor plan. These top levels are smaller than floors below due to their sloped ceiling design inspired by most mid-century modern designs; keeping everything small but efficient!

Exterior Design
A split-level home is usually a two-story residence, with the main entrance located between the two stories. The level just above the entrance is slightly higher than the entry level, and a step or two lower is one or more levels below. The split-level architecture has evolved from ranch style homes and often features three-dimensional living space.
The exterior design of a split-level home may vary, with examples that range from simple contemporary lines to more elaborate designs. Many homes feature an upper floor with multiple stories in contrast to one story found on their lower level, while others have several small windows in different areas of their facades as well as outside framing around pieces of stone or brick. Split levels also often include outdoor stairs to access different levels of outdoor decks or balconies and provide more living space choices around the exterior of the house.
Interior Design
Split level homes have a distinct interior design, with staircases running up and down between random levels. At each level, there may be different rooms, such as stairs leading to two separate bedrooms or two connected staircases leading up to the main floor. The main floor typically houses a kitchen, living room and dining room. This unique split-level design can give the home an interesting look while still offering plenty of room for inhabitants on each level.
The multi-level homes generally have natural lighting built into their design. Split levels are typically situated on sloping hills, leaving one side of the house open to higher levels of sunshine. Depending on climate and geography, this type of home can take advantage of natural heat absorbing properties as well as create points where more home windows are available for additional lighting. Additionally, split level homes may feature upper balconies or patios for outdoor enjoyment during all seasons.
Advantages of a Split Level Home
Split level homes are a type of house with an I-shaped structure that consists of two or more levels of living space. This type of home offers numerous advantages, such as increased space and the ability to customize the design.
In this article, we’ll discuss some of the main benefits of split level homes:
Economical
Split level homes offer a unique type of floor plan, giving them economical benefits over other standard home layouts. The majority of the construction cost is concentrated in the main level, which typically holds living and dining rooms and provides a transition between the two floors. This central space can provide an economical way to build a large house with relatively few walls and foundations.
Split level homes also generally contain less corridors and hallways than single-story homes, allowing for more efficient use of materials. In addition, since split level houses do not require second stories to be supported by these walls, this reduces overall costs in terms of material expenses as well as labor costs for framed construction. Split levels are often cheaper in terms of heating and cooling costs due to their open floor plans that make it easier for warmth or air conditioning to be shared from one area to another.
By utilizing the split-level design, homeowners have an affordable option when it comes to their construction budget while still enjoying spaciousness and varied room heights not found in traditional single story homes. Additionally, many homeowners appreciate the unique look and feel that these styles can offer without having to completely change the design of the entire house. With careful planning, an architect can even create entire sections within a multi-story space without raising rooflines or adding more support beams – all resulting in favorable cost savings.
Flexibility
Split level homes offer a unique and flexible floor plan, making them ideal for larger families or individuals with many interests.
The upper level of a split-level home features the main living area such as the kitchen, dining room and living room while the lower level consists of additional bedrooms or recreational spaces. The design allows for separate living areas that can be tailored to individual needs and lifestyle.
- For example, families with teenagers may opt to create an extra bedroom in the lower level for their child’s privacy.
- Homeowners who entertain guests can set up a family room downstairs for more comfortable lounging.
- Split-level homes are also great for people who work from home. The flexibility of the design makes it easy to incorporate an office area into the lower level and keep it separate from the main living area upstairs.
Overall, split-level homes provide ample space, interesting views and trendy urban designs that are perfect for any modern lifestyle – allowing homeowners to choose exactly how they want their home arranged.

Privacy
One of the main advantages of a split level home is its potential for providing privacy. Floor-to-ceiling walls or doors can separate the two levels, and strategic placement of exits and stairs can help create a much needed sense of separation from one’s housemates. This can give residents their own space to work and relax in while still allowing easy circulation throughout the house.
Furthermore, multi-level homes are great for accommodating extended family members who may be looking for their own space. Whether it is your parents or your grown children who are seeking more seclusion, these types of houses can provide opportunities to meet everyone’s needs:
- Privacy for residents
- Space for extended family members
Disadvantages of a Split Level Home
Split level homes refer to a style of house wherein the flooring levels aren’t uniform. They have several levels built in to the main floor, giving the house an interesting and unique look. While this type of home is attractive to some people, it also has a few drawbacks. Let’s take a look at some of the downsides of living in a split level home:
- Lack of privacy between floors
- Difficult to decorate and arrange furniture
- Stairs can be a hazard to small children and elderly people
- Potential for water damage in lower levels
- Difficult to move furniture and appliances
Difficult to Furnish
Furnishing the interior of a split-level house can be difficult because of the need to bridge visual continuity between levels. For example, if furniture is directed toward a common wall in one level, that same color and style of furniture must also be placed in another level at an adjacent angle in order to create harmony.
This problem is especially profound on the entry level because it often faces many directions and may have sightlines through to other levels. An interior decorator will typically be needed to provide advice on colors, textures and placement that can unify the living space.
Limited Space
A split level home may have limited space in comparison to traditional single-level homes, as the split level style often involves partitioning some space off into levels or built-in compartments. These compartments can create limited storage, making it tougher to organize larger items. Additionally, a split level home may have an inefficient floor plan, with rooms on one side of the house not properly connected to those on the other and stairs running through the shared spaces which can make navigating between rooms challenging and awkward.
Furthermore, when larger gatherings are hosted or a large amount of furniture is added to each room, it can become sensory overload in the small spaces associated with a split level home.
Finally, in some cases split level homes may be more costly due to the complex design and construction requirements needed when compared to other home styles.
Lack of Natural Light
A split level home can present several challenges related to the amount of natural light it receives. Depending on the design, a split level home may have fewer windows and smaller rooms than some other types of homes and can suffer from a lack of daylight.
Window placement is critical in a split level home, as small increments of natural light are visible between subdivisions of living space and can disappear when walls are shifted or replaced to accommodate a remodel. In addition, areas that would be more naturally lit with unobstructed window positioning may be left in the dark due to an awkward floor arrangement. Poor lighting often makes rooms appear cramped and uninviting, leading to reduced overall enjoyment for those living in the residence.
Conclusion
At the end of the day, if you’re looking for a home with more space for a growing family or one that maximizes natural light throughout all levels, a split level home could be the perfect option. Split-level homes can provide both an economical and functional solution to your housing needs and can give your family more room and privacy while they grow. They often include many of the most desirable features such as additional storage, height variations, and natural lighting – all within a smaller footprint.
Ultimately, split level homes are one of the best choices if you’re looking for an efficient use of space in a combination of levels.



