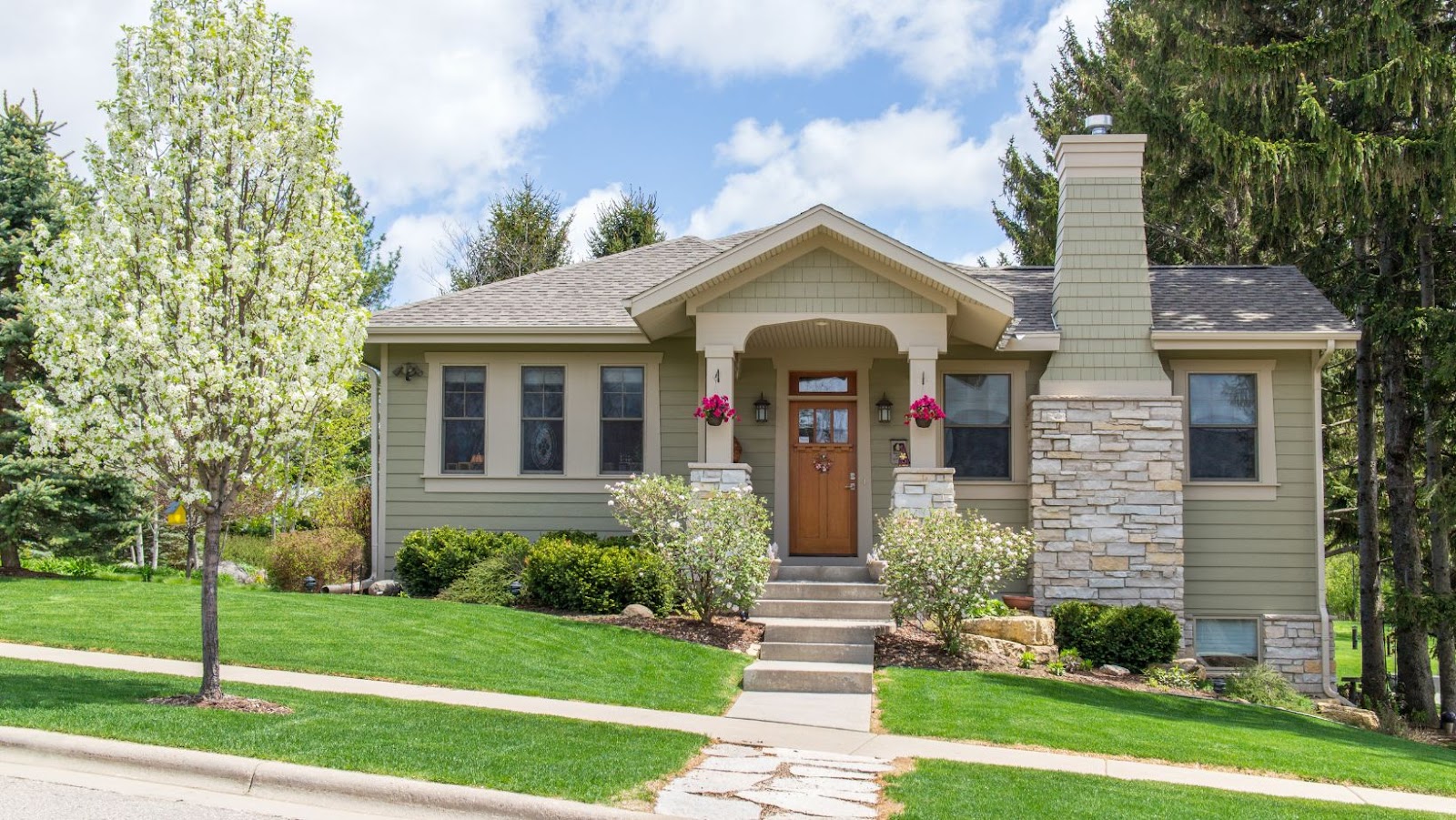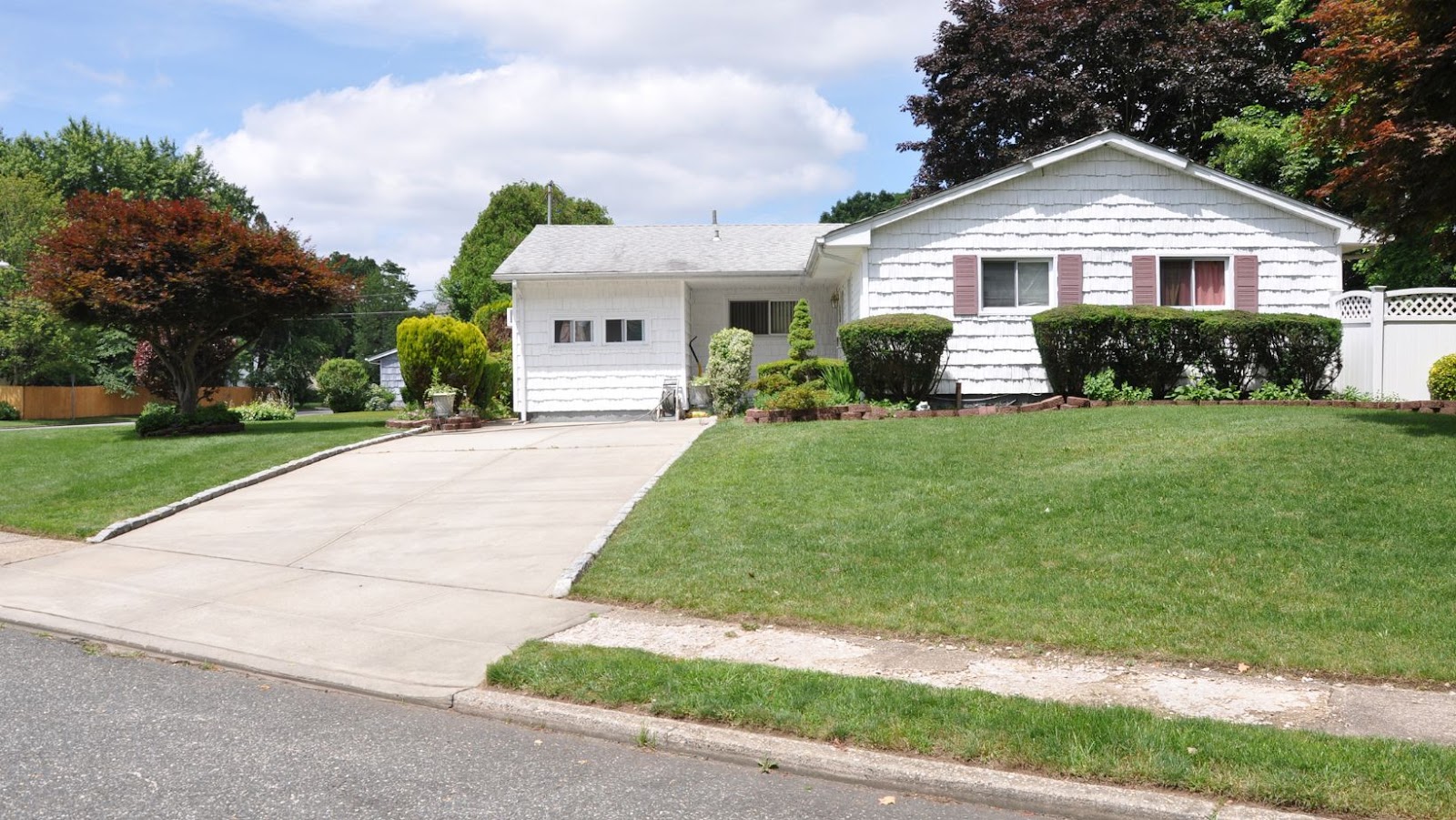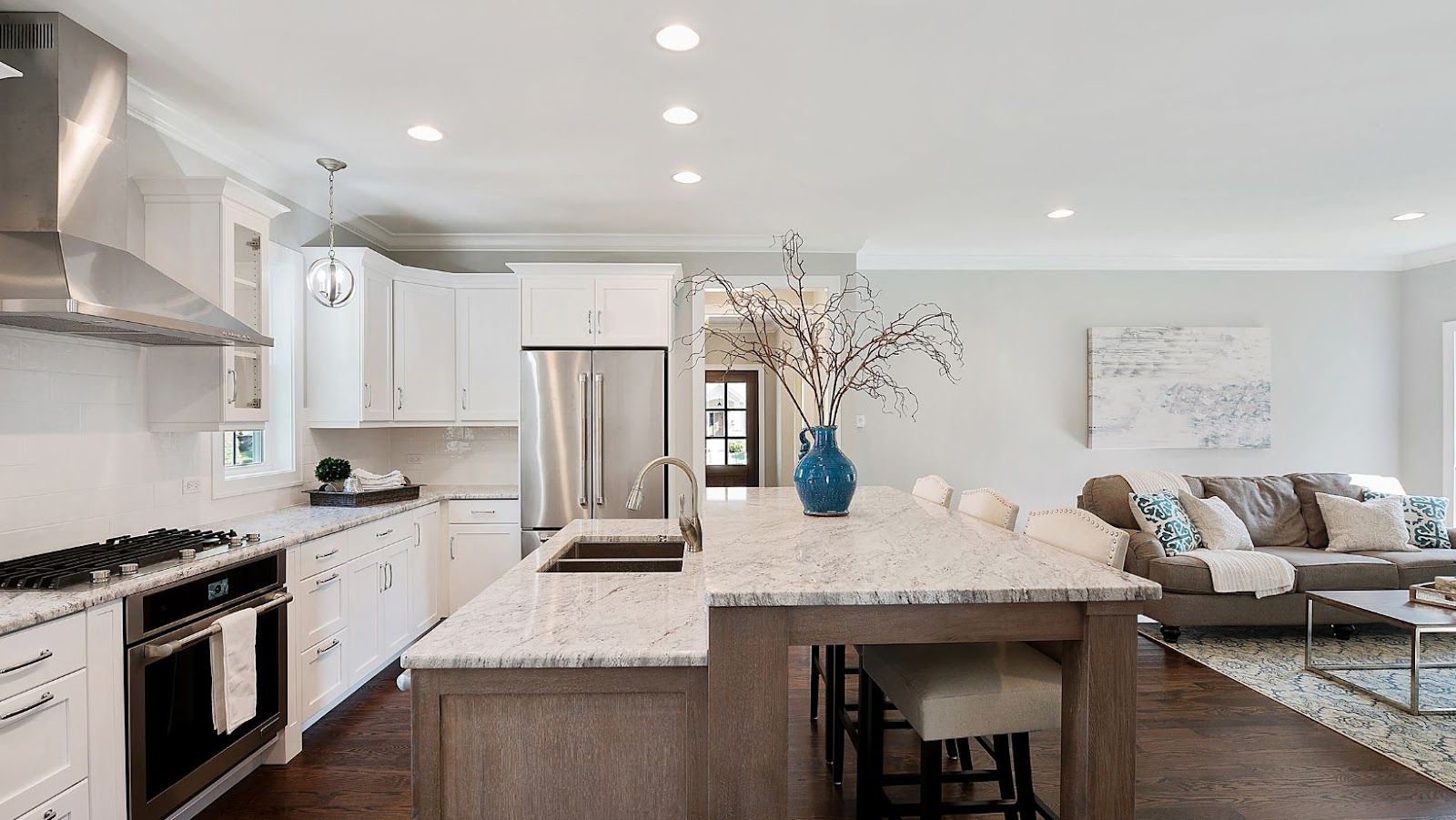
Split level homes are a popular architectural style that has been around since the 1950s. They are usually seen in suburban neighborhoods and are recognizable for their distinct three-level floor plans. This style of home has become particularly popular in the US where they are found in almost every state.
In this article, we will take a look at:
- The history of split level homes
- Where they are most common
- The pros and cons of living in such a home
Definition of split level homes
Split level homes are unique architectural designs that have been popular since the mid 20th century. They are distinguished by their multi-leveled floor plans and can be found in a variety of different styles. Split level homes get their name from the two distinct “split” levels they provide – the main floor, typically situated above a lower level and with one or more stairs leading up to it.
The upper main floor typically functions as the living space, featuring a kitchen, dining room, living room and possibly additional bedrooms. The lower level usually has a family room or game room adjacent to the garage and often includes a half bathroom. Additionally, there is typically another staircase which leads up to one or more additional bedrooms on a split upper level. This upper level can also include attic areas with even more storage space.
Due to its efficient design, split-level homes have remained popular for many years and offer benefits such as energy efficiency and flexible floor plans that yield plenty of options for customization.
Origins of Split Level Homes
Split level homes, or ‘bi-level homes’ as they are sometimes referred to, have a unique and very distinct look. Their origins can be traced back to the mid-1950s, when architects began experimenting with more efficient and functional use of space. These homes began being built primarily in the United States, although they can now be found in many parts of the world.
Let’s take a closer look at these homes, where they are most commonly found, and their history:
Emergence of split level homes in the 1950’s
Split level homes first emerged in the 1950’s and represented a radical departure from traditional home layouts. During this time, people began to leave their rural areas and move into suburban communities due to the wave of returning veterans after World War II. In these new neighborhoods, factories and stores were starting to look down on larger home lots, and split levels provided a unique solution with advantageous space utilization.
The design was characterized by an entryway, bedrooms and a full bath located downstairs or at ground level. By raising the main living area one step up from the entry, this gave way for comfortable lounging spaces perfect for entertaining guests. Finally, the uppermost level became occupied by bedrooms complete with ample closet space – something previous housing forms could not provide.
Split levels allowed for efficient construction of large homes that fit within the limits of a finite lot size – splitting rooms into several different levels allowed for more space without necessarily requiring a bigger footprint on the lot itself. Furthermore, split levels catered toward larger families; married couples could rear their children without being tethered to one single living room throughout their childhood days. This deviation from average home designs offered many advantages to the industry which lead it all the way until today and established fields of architecture catering specifically towards split-level models.
Popularity and decline of split level homes
Split level homes were extremely popular from the 1950’s to the 1970’s as a way to create spacious and comfortable living spaces for growing families. With their characteristic sloped roofs, split level homes offered one or two levels of living space, usually topped off with an attic and a basement. They also provided room for garages, storage space and the potential for multiple outdoor patios or balconies.
Unlike many other home styles of the era, split-level homes offered an affordable way to get more living space in modestly sized properties or narrow city lots. They also provided home designs that were considered stylish but not overly extravagant. Unfortunately, as fashions changed over the years they began to fade in popularity and by 1980 they had become quite scarce.
As design trends evolve over time, so too did the appeal of split level homes economics come back into favour in some markets today – particularly those where housing is at a premium – new generations are discovering their modern features with fresh eyes, thus giving them a second life within contemporary housing styles.

Where Are Split Level Homes Most Common
Split level homes are one of the most popular housing designs in America. They are a type of residential house that is split into two or more levels, with the entry level in the middle. This type of architecture is most common in the Midwestern and Southeastern areas of the United States. It is also popular in some parts of Canada, Australia and New Zealand.
Let’s take a look at where split level homes are most common:
Geographic locations where split level homes are most common
Split level homes gained popularity in America after World War II and have become an iconic part of the American landscape. Since then, split level homes have been built all over, but they are most common in certain regions of the United States.
Split level homes were generally built in suburban areas and found favor among young families. In particular, they became popular in the Midwest, where many suburban areas sprung up during the post-war boom. Specifically, there are large concentrations of split level homes near Chicago, Detroit and Cleveland.
In addition to the Midwest, other parts of the country known for their high number of split level homes include New England states like Connecticut, Massachusetts and Rhode Island as well as Pennsylvania and New York. Split level homes can also be found in Florida and California; however, these regions tend to have less overall concentration than those mentioned above.
Split levels can range from basic structures with no extra features to larger multi-level designs with a variety of different amenities so there is something for everyone when it comes to split levels. No matter where you live or what type of home you’re looking for chances are a split-level home could be just what you’re looking for!
Reasons why split level homes are most common in certain areas
Although split level homes may have become popular throughout the United States, there are certain areas where they are much more common. Generally speaking, split level homes can be found in any area that is prone to colder weather and steep terrain. This is due to split level homes’ ability to preserve energy while allowing the construction of a home on an incline.
Split level homes also became popular as a form of suburban housing in cities like Cleveland and Pittsburgh during the 1950s and 1960s due to their lower overall cost when compared with other types of housing at the time. Similarly, these types of houses were affordable for newly married couples looking for their first home.
Other benefits of building a split level home include:
- Its potential for expansion if needed.
- Usage of natural materials in construction which make them long-lasting options.
- Split levels generate little waste during construction – meaning they are generally more environmentally friendly – and are often simpler to decorate than traditional two-story designs.
- They offer unparalleled views due to their high rooftops.
- Sufficient storage space for larger families or extended family visitors.
Given their energy efficiency, stylish design, lower cost compared to other forms of housing at the time, easy construction process and adaptability; it’s no wonder why split level homes are still quite common in many parts of the US today.
Split Level Homes in Popular Culture
Split level homes have been around for decades, but their popularity has surged in recent years with their prominent presence in popular culture. Movies like ‘Poltergeist’ and television shows like ‘The Brady Bunch’ have featured the unique architectural design of split-level homes.
But where are these houses most commonly found? Let’s dig into the history of split-level homes and explore the answers to this question.
Split level homes in movies and television
Split level homes have been featured in many movies and television shows, as they provide interesting plot points and a glimpse into different lifestyles. Many of these movies and shows use split level homes to demonstrate the differences between two families, classes, or generations. The 1960s series The Beverly Hillbillies is one example of a show that used the layout of a split level home to tell stories about rural versus city life.
The movie Home Alone uses the split level design to illustrate how an isolated Keith family deals with burglars when they are forgotten over the holidays. While it may be unrealistic for burglars to break into a family home so easily, this classic Christmas movie highlights the advantages of having levels separated by stairs. In addition, in National Lampoon’s Vacation, Clark Griswold drives his family across America in search for “America’s Funniest Home Movie Studio” only to find one of his dreams crushed when he cannot find it at their destination. This scene illustrates how Clark has expectations based on having grown up in a bigger house than what he now provides for his family in their new suburban home with its split level design.
Throughout popular culture there have been many depictions of split levels homes being used as a dynamic component in movies and television series. Split levels are often portrayed as simultaneously providing comfort while giving viewers an insight into what it is like living within specific social milieus and environments where practicality meets aesthetics – often times pushed beyond their limits!

Split level homes in literature
The split level home is a unique architectural style that emerged in the 1940s and 50s. Popularized in post-war suburbs, these houses offer a unique opportunity for homeowners to gain some level of separation between living and entertaining spaces. This living style has been featured prominently in literature, with several writers portraying split-level homes as the perfect setting for their stories and creating iconic characters who inhabit these houses.
One of the most famous examples of a split level home in literature is the house in Harper Lee’s Pulitzer Prize–winning To Kill A Mockingbird. The home of Atticus Finch and his family offers an intimate view into small-town midwestern life in the 1930s, with its wood paneling, screened porch, attic storage room and upstairs bedrooms.
In Cat’s Cradle by Kurt Vonnegut, main character John develops his Split Fingers Theory while talking with a friend at his neat suburban split-level house. In Mary Higgins Clark’s A Stranger Is Watching, we get a glimpse inside Karla’s classic split-level home which is eventually taken over by her stalker who holds her hostage within its walls.
More recently, popular shows such as “The Simpsons” have used classic split level homes to help tell the story of this beloved family from Springfield. In what’s become an iconic representation of an American nuclear family living within an archetypical suburban house – brightly lit yellow walls give way to cozy couches and functional dining areas at their two story structure originally modeled after creator Matt Groening’s childhood home on Evergreen Terrace.
Split level homes remain deeply embedded within our collective psyche – often used to both tell stories and provide visual cues regarding home ownership status or previous generations values.
Conclusion
The split level home became popular due to its design that catered to the growing family. The advantages of a split level home such as maximizing square footage, utilizing multiple levels to create separate living spaces and allowing access to an outdoor space without requiring a flight of stairs explains why they were so widely sought-after.
Though their popularity has waned since their peak during the 1950s and 60s, the unique design and interesting floor plan of split level homes continues to attract many buyers. Split levels are still built today, although at a much lower rate than when they first hit the market. Whatever your preference, buyers looking for something that stands out from the crowd should give them some thought when considering their dream house.



