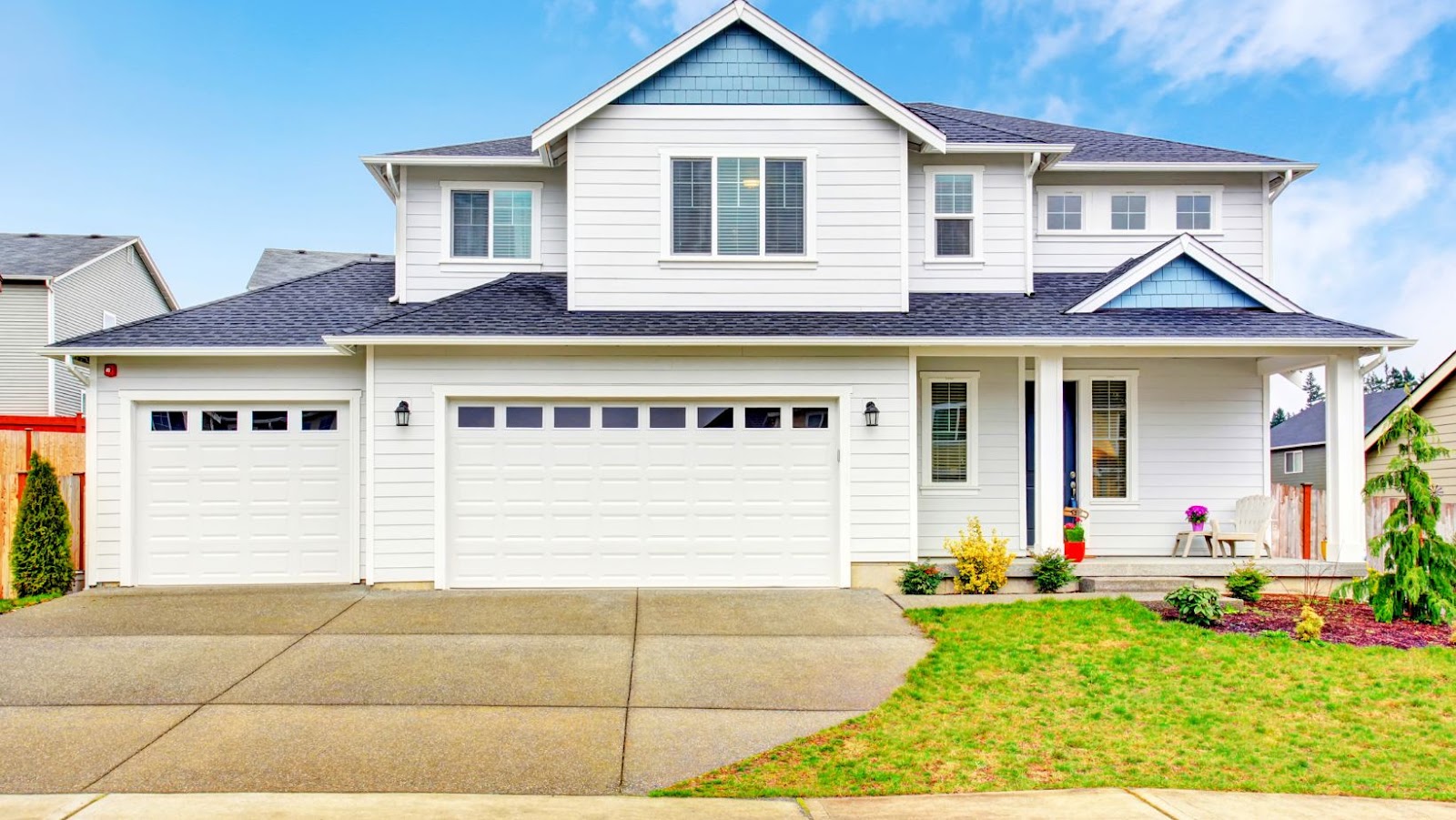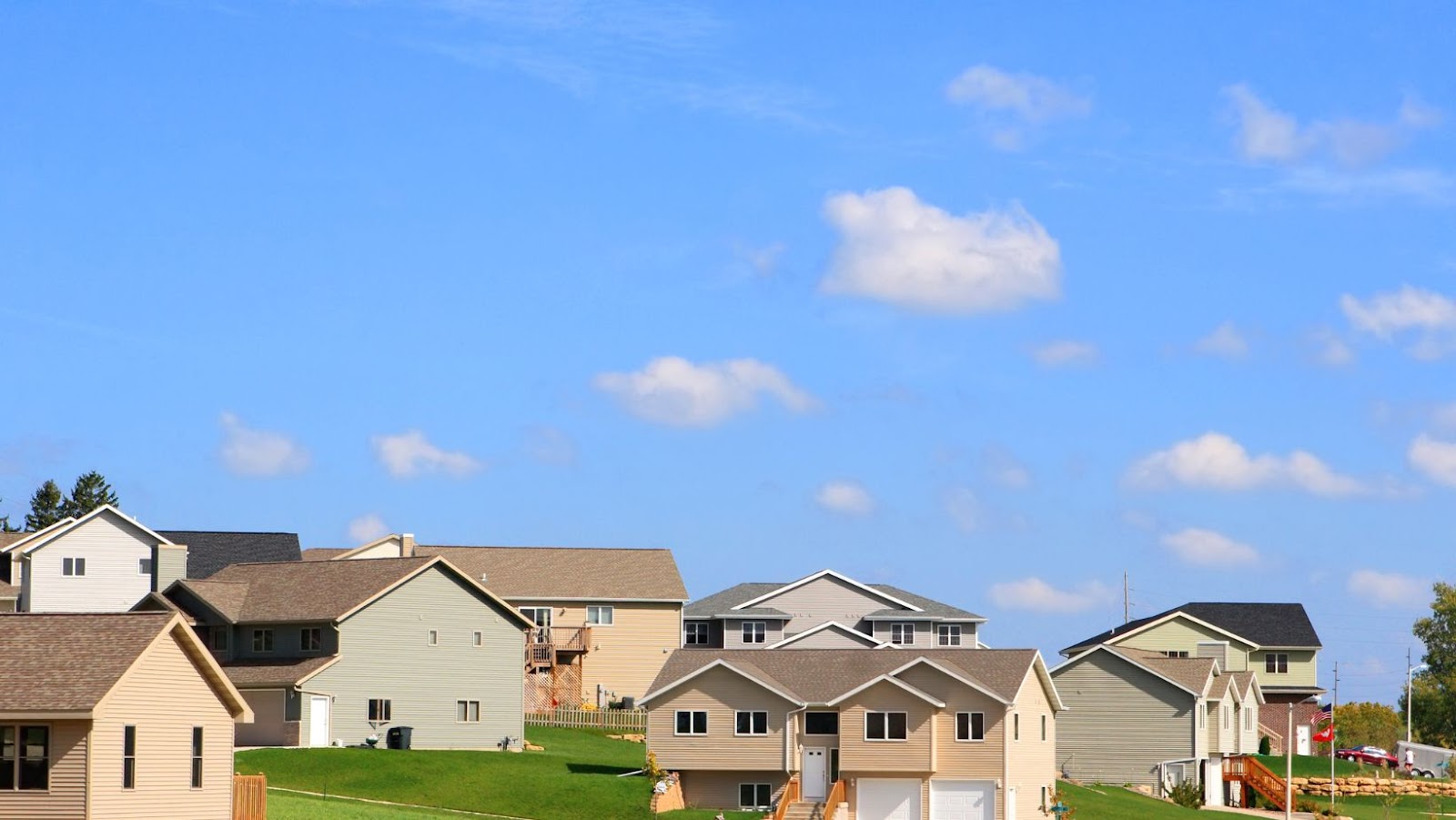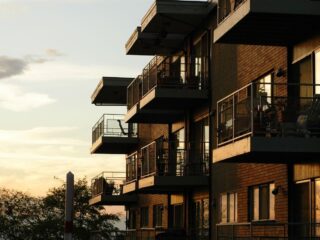
Split-level homes are a style of house popularized in the United States during the mid-20th century. They are typically characterized by a combination of two or three levels, which can be divided by a few steps or by a half-flight of stairs, and they offer several advantages over traditional single-level homes.
In this article, we’ll explore the pros and cons of split-level homes, so you can decide if they’re right for you.
What is a split-level home
Split-level homes offer advantages over traditional single-story and multi-story housing designs. But before exploring these advantages, it is beneficial to understand what a split-level home is. A split-level home consists of two or three levels that are connected with staircases. The separate levels offer unique features that can be customized according to the needs and wants of the homeowners.
The different levels of a traditional split-level house often consist of a main entry level, and then two lower primary floor areas. These lower floors can either be at ground level, or slightly below the main area. Many split level homes also have an upper floor area containing additional rooms, such as more bedrooms or leisure areas. This upper level may even have its own private entrance from outside the home if desired.
Therefore, split level homes are ideal for individuals who want both single story living in addition to additional living areas that are a bit removed from the normal hustle and bustle of life. The design lends itself well to families as well as older adults looking for an alternative to traditional housing styles that provides recreational spaces they can enjoy and relax in while still allowing them to maintain privacy in their own space if desired due to the separate levels available within the design.
Advantages of Split-Level Homes
Split-level homes, also known as tri-level homes, offer a unique architectural design that can provide homeowners with both form and function. The split-level design typically utilizes a staircase to divide the home into two or three levels, often with two stories on one side, one on the other, or with all three stories having different heights. By providing a variety of levels, split-level homes can offer homeowners advantageous uses of their space, helping to maximize their living space while enhancing their home’s appeal.
Let’s take a closer look at the advantages of split-level homes:

More efficient use of space
Split-level homes offer more efficient use of space compared to single-story or two-story homes. This design can create separate living areas, depending on how the floor plan is designed. You could have one level dedicated to a kitchen, living room and dining area, for example, while another level holds all the bedrooms and bathrooms. This means that multiple generations can live comfortably in the same home – something that is much more difficult to achieve in a traditional single-story or two-story home.
Split-level homes also allow for more flexible usage of the space which helps maximize the square footage available. Split level designs can also lead to greater natural light penetration throughout each living space as well as providing views beyond your home that would be unavailable in a traditional style house – since you are generally at least one story higher. With split levels, you don’t need to worry about awkward staircases taking up valuable floor space either – they don’t take up any additional space than what you currently have in an average sized room.
Finally, split level homes also provide visual appeal – allowing homeowners to add their own creative touches and make each section uniquely their own.
Easy to customize
Split-level homes offer exceptional flexibility when it comes to customization, making them an attractive option for those who are looking for a house with unique character. Due to their split-level design, you can easily customize the kitchen, bedrooms and living areas to fit your exact needs.
- Whether you’re looking to create an open floor plan or expand a small kitchen space, split-level homes are ideal for personalizing.
- You can also choose designs that allow you to add extra bathrooms or rooms depending on the house’s existing structure.
- Because of their customizable nature, split-level homes offer plenty of room growth options.
More privacy
Split-level homes can provide more privacy compared to traditional, single-level homes. With the split-level design, the home is divided up into several distinct levels. You can have the bedrooms or living spaces on one level while other areas such as a kitchen and bathroom are on another. This type of layout allows for more separation and helps to create a greater sense of personal privacy.
For people that need a higher degree of security or want a more intimate living space, this type of home might be well suited for their needs.
Disadvantages of Split-Level Homes
While split-level homes may be considered attractive to potential buyers due to the unique layout and the ability to provide more indoor living space, there are some drawbacks to keep in mind when considering a split-level home. These drawbacks can range from limited privacy to challenging maintenance, and it is important to consider all aspects of the home before making a final decision.
Let’s dive into the potential disadvantages of split-level homes:
Expensive to build
Split-level homes can be quite expensive to build and maintain due to the complexity of their design. They require extra money and materials to construct due to the additional staircase, longer foundations, and extra framing needed. Additionally, since split-level entryways have fewer walls than a traditional two-story house, there is often more need for insulation in the walls or loft of a split-level home which will increase construction costs for that as well.
Furthermore, these homes often have carpeting that has been heavily used in different parts of the home as there are several levels to contend with; therefore, expect additional expenses for replacing this carpeting when it shows its age. Meticulous maintenance of such homes is essential or else repair bills may become mount quickly over time.

Difficult to move furniture
Furniture movements can be difficult to manage when it comes to a split-level home. The stairs and small doorways leading up or down between the different floors means that larger pieces of furniture, such as sofas, armchairs and beds, can be very difficult or impossible to move without taking them apart first. For anyone wanting to upgrade their furniture but accustomed to split-level homes, they may find frustration in their efforts. It also means that any asymmetrical furniture layout you try within the space may end up being abandoned due to the difficulty of rearranging large items of furniture.
In addition, accessibility can be a problem for those with physical disabilities or impairments who are unable to navigate steps or negotiate small doorways easily. This makes getting around the house more difficult and dependent on having various stair lifts, ramps and other such adaptations installed for full access to all areas of the home.
Limited natural light
Split-level homes are a popular choice for homeowners across the country due to their efficient use of space and the fact that they can easily be built onto. However, the unique design feature of these homes also has its disadvantages.
One of the primary downsides to owning a split-level home is their limited access to natural light throughout each level. These homes are typically built with large windows on one side of the structure, though this does not provide enough natural lighting for all areas, making some rooms appear dark and dreary. Additionally, split-level homes tend to have smaller windows which limits airflow and natural light even further. This can also lead to an accumulation of dust in certain rooms as airflow is reduced and becomes stagnant in these spaces.
Natural light is one of the main benefits that a home should offer and so it’s important to weigh this disadvantage against other features when considering purchasing a split-level home.
Conclusion
In conclusion, split-level homes offer numerous advantages for potential buyers. They have the potential to provide more living space than traditional designs, while their unique architecture can add an interesting and unique touch to your home. Furthermore, split-level homes often have an increased level of insulation and are simpler to construct, making them a good choice for those looking for a cost-effective solution. They can also provide views that can’t be found in traditional designs.
Summary of advantages and disadvantages of split-level homes
There are both advantages and disadvantages to living in a split-level home. On one hand, they can offer extra living space and create an interesting design feature that adds character to the home. On the other hand, these homes often have steep stairways and can be difficult to navigate for people with limited mobility. When choosing a split-level home, you should consider the pros and cons before making a decision.
Advantages:
- Additional living space
- Creates an interesting architectural feature
- Economically efficient to construct
- Energy efficient designs that reduce overall energy usage of the home
- Flexible floor plan options which allow for customization of the living space
- Higher ceilings which help create an open feeling within the home
Disadvantages:
- Costly maintenance of additional staircases within the home
- Difficult for elderly or disabled persons due to multiple levels and steep staircases
- Higher levels may not receive adequate amounts of natural lighting due to windows being located at lower levels
- Some models are difficult to accessorize as odd shaped walls are not conducive for furniture placement



